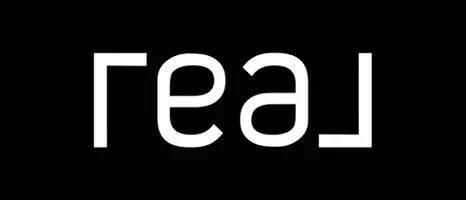For more information regarding the value of a property, please contact us for a free consultation.
Key Details
Property Type Single Family Home
Sub Type Single Residential
Listing Status Sold
Purchase Type For Sale
Square Footage 3,214 sqft
Price per Sqft $177
Subdivision Lookout Canyon Creek
MLS Listing ID 1845793
Sold Date 04/30/25
Style Two Story
Bedrooms 4
Full Baths 3
Construction Status Pre-Owned
HOA Fees $30/ann
Year Built 2004
Annual Tax Amount $10,066
Tax Year 2024
Lot Size 0.300 Acres
Property Sub-Type Single Residential
Property Description
METICULOUSLY MAINTAINED SINGLE OWNER HOME IS PERFECTLY PERCHED ON A .3 ACRE, 3 CAR GARAGE, CUL DE SAC LOT. UPON ENTRY, YOU ARE GREETED BY INVITING NEW WOOD PLANK FLOORING AND A WALL OF WINDOWS OVERLOOKING THE FAMILY ROOM AND STUNNING BACK YARD. LOCATED IN THE CHEF'S KITCHEN ARE NEW APPLIANCES, UPDATED ISLAND AND KITCHEN BACKSPLASH, AND PENDANT LIGHTING. COMPLETING THE FIRST LEVEL IS A BEDROOM, A FULL BATHROOM, AND A LARGE BONUS ROOM WITH A CLOSET, WHICH CAN BE USED AS A STUDY, GAME ROOM, OR AN ADDITIONAL BEDROOM. ON THE SECOND FLOOR THERE ARE TWO SIZEABLE BEDROOMS, WHICH SHARE A BATH, AND A FLEX AREA. THE GENEROUS PRIMARY SUITE BOASTS A SOAKING TUB, SHOWER, AND AN AMPLE CLOSET. STEP OUTSIDE FROM THE BEDROOM ONTO YOUR PRIVATE DECK, WHICH LEADS YOU DOWN TO THE PARKLIKE BACKYARD FEATURING A KEITH ZARS POOL. SPEND YOUR DAYS SWIMMING AND EVENINGS RELAXING TO THE SOUND OF THE CALMING WATERFALL FEATURE! RECENT UPDATES INCLUDE NEW INTERIOR PAINT IN 2025, NEW ROOF AND CEDAR FENCE IN 2022, NEW A/C AND WATER HEATER IN 2018. THIS HOME IS MOVE-IN READY!
Location
State TX
County Bexar
Area 1803
Rooms
Master Bathroom 2nd Level 9X7 Tub/Shower Separate, Double Vanity, Garden Tub
Master Bedroom 2nd Level 13X13 Upstairs
Bedroom 2 Main Level 11X10
Bedroom 3 2nd Level 17X13
Bedroom 4 2nd Level 13X11
Dining Room Main Level 14X10
Kitchen Main Level 14X13
Family Room Main Level 18X18
Study/Office Room Main Level 13X12
Interior
Heating Central, 2 Units
Cooling Two Central
Flooring Carpeting, Ceramic Tile, Vinyl
Heat Source Natural Gas
Exterior
Exterior Feature Covered Patio, Sprinkler System, Special Yard Lighting, Mature Trees
Parking Features Three Car Garage
Pool In Ground Pool
Amenities Available Controlled Access, Pool, Tennis, BBQ/Grill, Basketball Court, Volleyball Court
Roof Type Composition
Private Pool Y
Building
Lot Description Cul-de-Sac/Dead End, 1/4 - 1/2 Acre, Mature Trees (ext feat), Level
Foundation Slab
Sewer Sewer System
Construction Status Pre-Owned
Schools
Elementary Schools Specht
Middle Schools Bulverde
High Schools Pieper
School District Comal
Others
Acceptable Financing Conventional, VA, Cash
Listing Terms Conventional, VA, Cash
Read Less Info
Want to know what your home might be worth? Contact us for a FREE valuation!

Our team is ready to help you sell your home for the highest possible price ASAP



